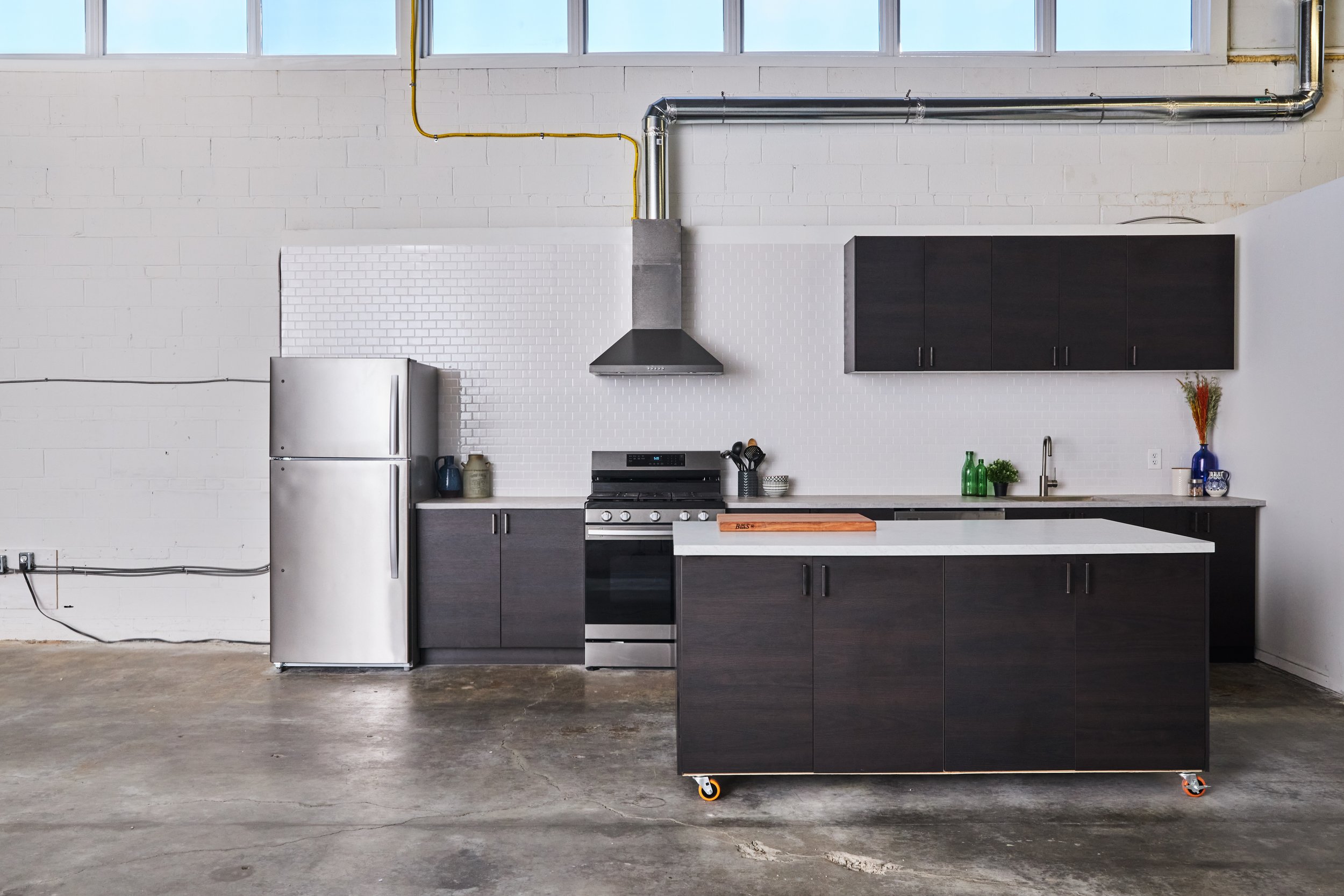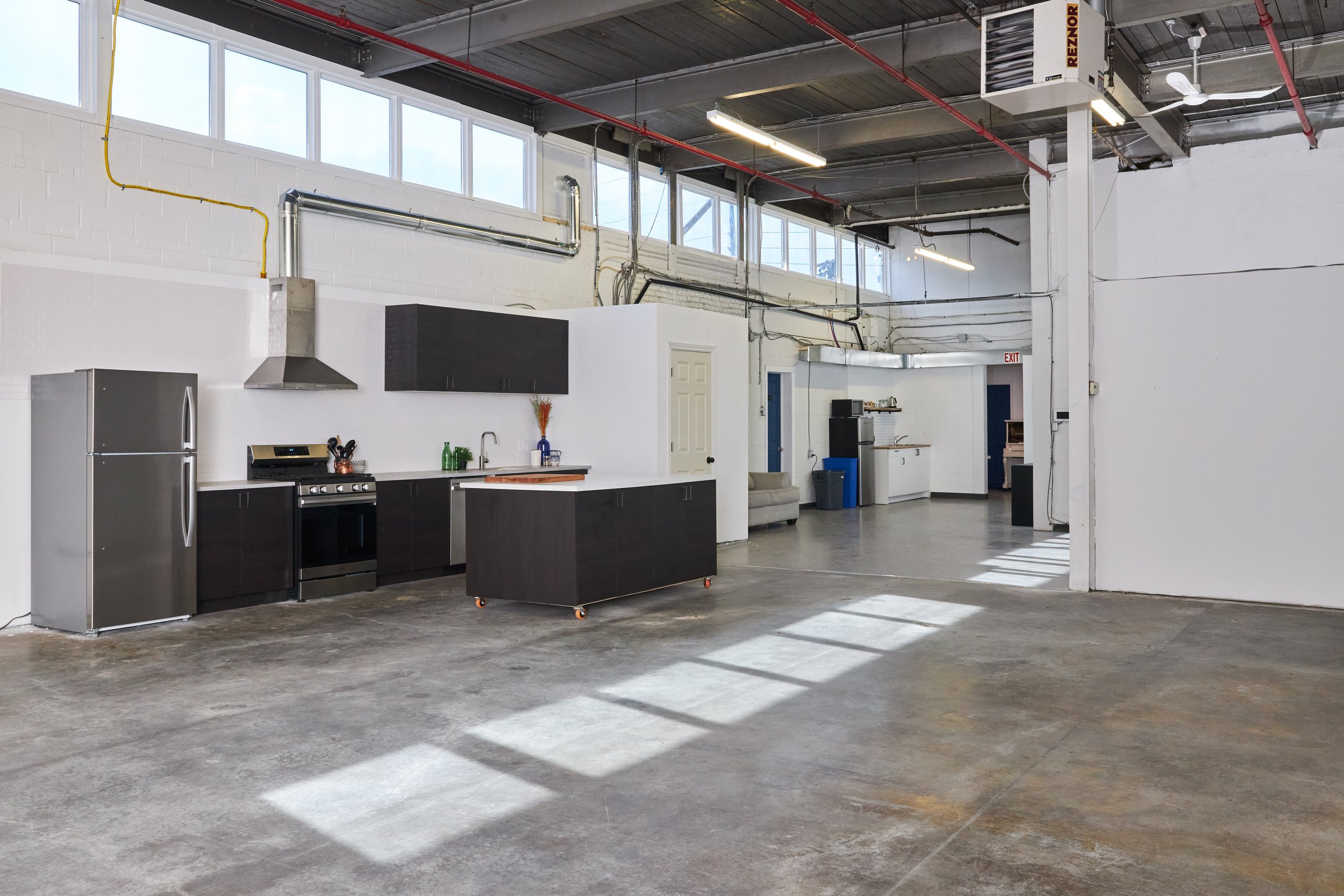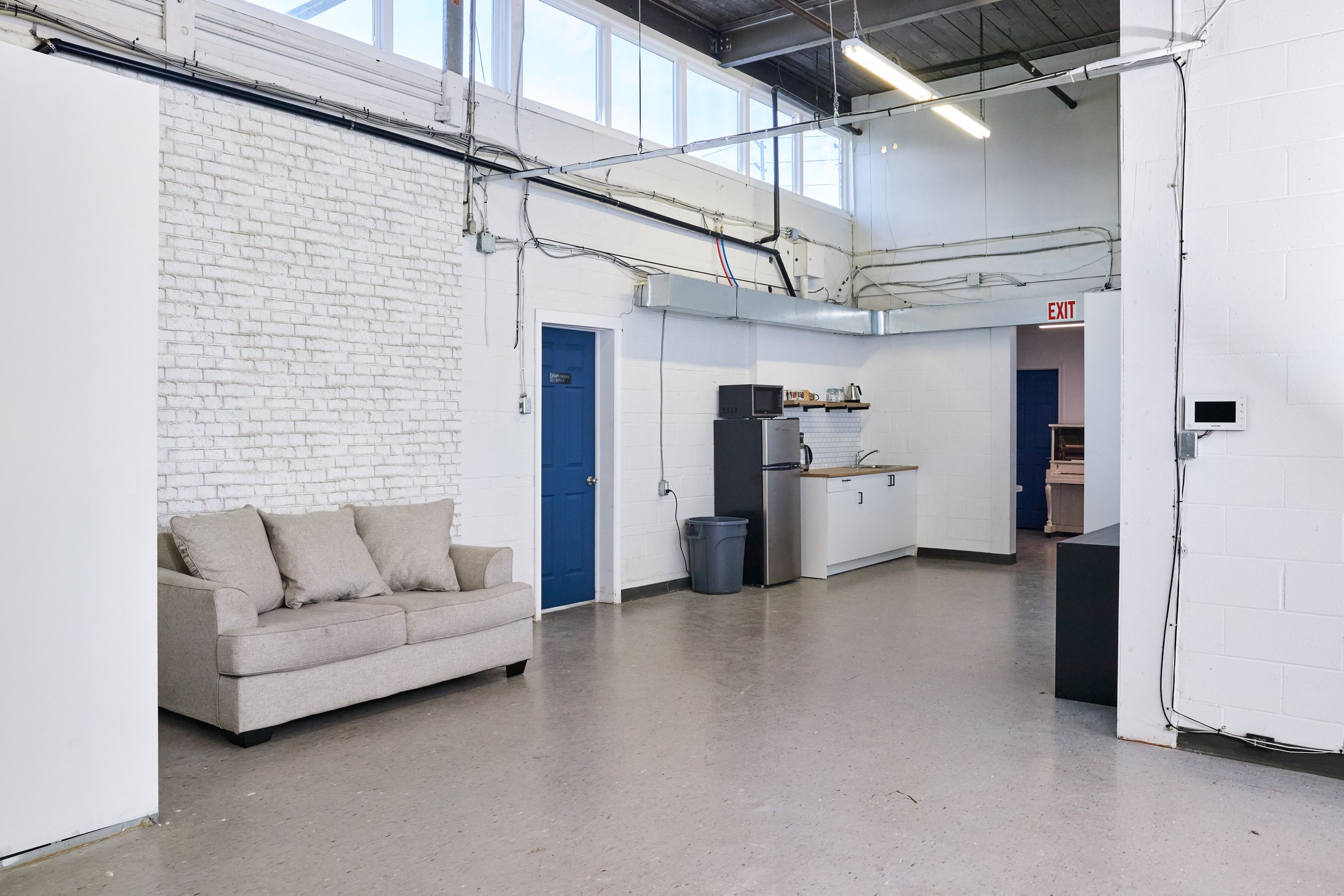






studio 2
3200 sf - 28’ x 115’
Planned features in 2025 include:
30’ white cyc
lighting grids
pre-set lighting add-on
plexi sweep table
blackbox
200A 3 phase cam-lok power with distro
room set corners with various wall and floor types
what’s Included
large studio stand*
7’ platform rolling stairs*
12’ stepladder*
4 - 25’ 14/3 black triple tap extension cords
4 - 50’ 12/3 yellow triple tap extension cords
powerbar w/USB charging ports
large paintable set cubes
2 - sawhorses
6 - Folding tables
12 - folding chairs + 6 chairs around table
set walls and jacks
meeting table with whiteboard
Bell 940 gigabit high speed WiFi w/ repeaters
rolling baker’s racks & trays
clothing steamer, iron, ironing board
wardrobe rack
12’ speedrail
8’ speedrail
3 - black-and-white flats
pumptruck*
empty pallet
platform dolly
hand cart
wide broom
small broom and dustpan
mop and rolling bucket
cable ramp
shop vac
optional extensive motion and still lighting and grip rentals**
optional small, medium, and large format camera systems rentals, including some motion camera dept and sound dept gear.**
* arriving soon
** most items are stored at another location, so they need to be ordered in advance
Studio 2 is a medium-sized studio suitable for many types of productions and events. It is a fully self-contained culinary studio with a camera-ready full kitchen with yet another distinct look, and a kitchenette farther from set to support clients and crew. The kitchen is fully stocked, pots, pans, utensils, dinnerware, gasses, and anything else you typically find in a kitchen, so it can function as a prep kitchen, support kitchen, or kitchen set.
It has its own 10x10 straight truck-level loading dock and a direct, accessible entrance off a small parking lot off Advance Rd. Perfect for Uber or transit, right by a standard and an accessible-pending washroom.
Direct entrance to Studio 2 is from the back lot through the patio gate. Connected through a normal door to Studio 1, it’s designed to compliment Studio, either being used for smaller productions on its own or as support space for Studio 1.
A popular solution for larger productions is using the Studio 1 hero kitchen only as the set, while the food stylist uses the blue kitchen, and then Studio 2 is used for craft and support space for craft, lunch, talent holding, prep space, additional equipment storage, DIT, etc.
During mild weather, the patio can be a great area for those wanting a change of scene, smoke break, bright light, a private meeting, having a snack at the picnic table, or using the BBQ. The patio serves as also a more secure staging area for loading lower vehicles, such as cubes, vans, SUV’s. Finally, the patio has been used as a backyard setting, whether behind the fence dressed with greens (our friend has thousands of sf. of film and event greens just down the street) or our 20’ x 30’ bluescreen rigged behind the fence on Mombo’s for compositing anything needed and more lighting control.
Studio 2 will feature specialty sets and backgrounds, including a 32’ wide x 14.6’ high x 15’ deep white cyc with a lighting grid, that can easily be switched to our 17’ x 36’ chroma green, 20’ x 30’ chroma blue, or 30’ x 20’ black rags with removable black, white, and pending chroma blue and chroma green dance flooring.
Studio 2 will also feature a fabric black box option, a full-size plexi sweep table, a 12’ white drywall camera-ready wall, and a tabletop shallow clear plexi tank for pours and splashes. The 10’ huge camera stand makes shoots and any height or overhead quick and easy.
Full build and Ikea part specs available by request for client modifications. System includes: Sektion SE cabinets, Utrusta hardware, Askersund dark brown ash finish, Ekbacken grey concrete laminate countertops
often combined with Studio 1 and used for craft, talent holding, and crew / client support areas.
14.6’ clear ceilings
blackout blinds on windows in shoot area
camera-ready kitchen w/ matching island on wheels
gas stove, stainless oven, stainless fridge, stainless dishwasher, stainless hood.
extensive collection of cookware, bakeware, dinnerware, glasses, and serving pieces.
separate off-set kitchenette with fridge, microwave, coffeemaker, toaster
free parking
Arri equipment rentals across street; 5 min from William F. White or Islington subway station; 15 min from YYZ airport or Liberty Village; 20 min from downtown; 2 Blocks from NoFrills supermarket; Tim Horton’s and Burger Legend across street.
stylist kit: iron, ironing board, steamer, 1L distilled water for steamer, rolling rack with hangers, full length mirror
Lighting outlets: 3x 20A and 3x 15A on west wall, 2x 15A and 1x 20A in client area
2 Private washrooms
private, dedicated, drect truck level loading bay
additional direct entrance off Advance Rd.
usually quiet
blinds on windows in shoot area
controllable A/C unit
private patio with propane BBQ, picnic table, and umbrella. 4’ patio door can also be used for equipment loading. The patio can be used for staging between the vehicle and the studio.

